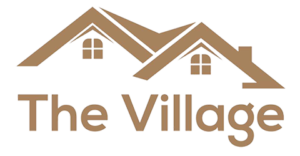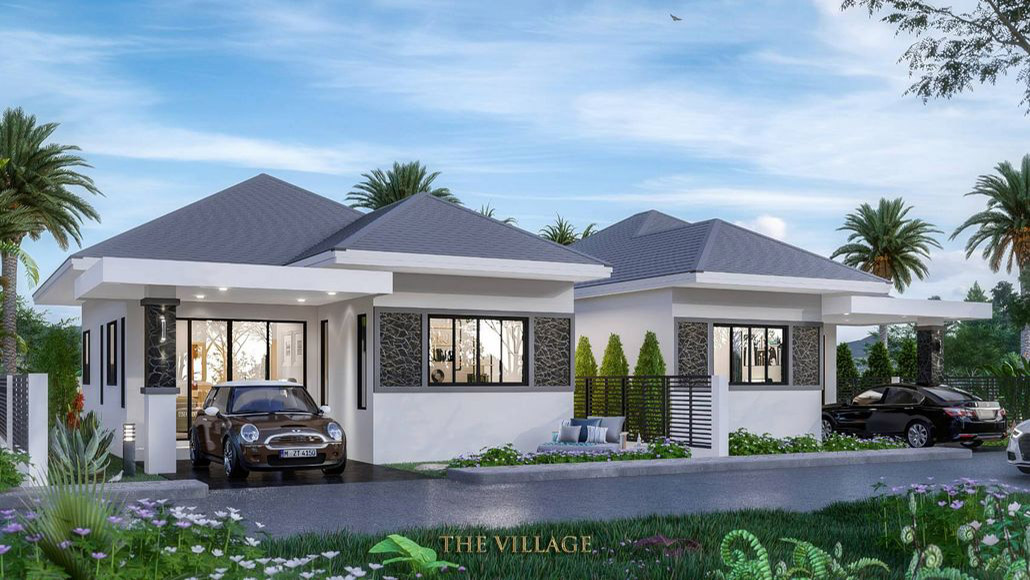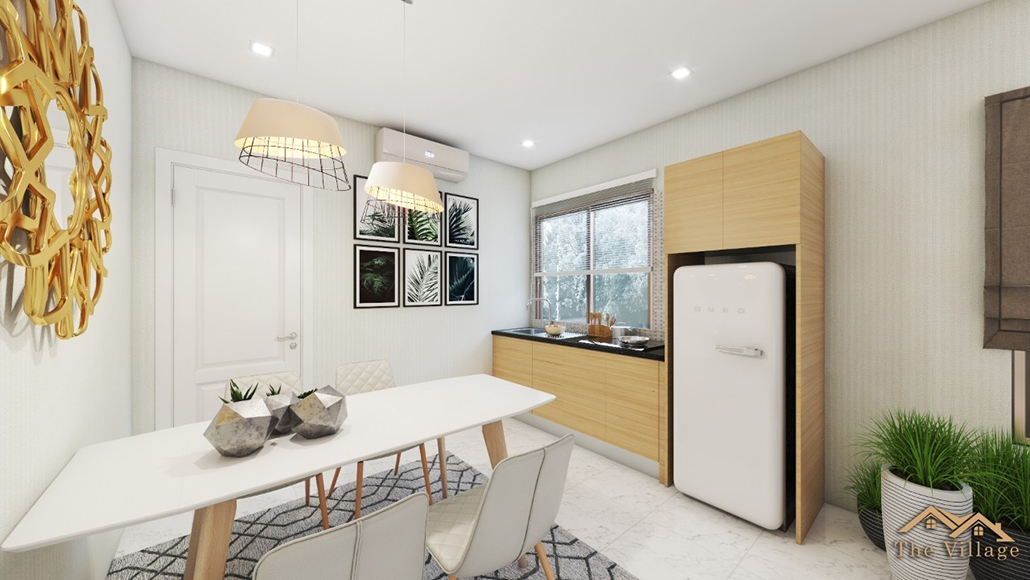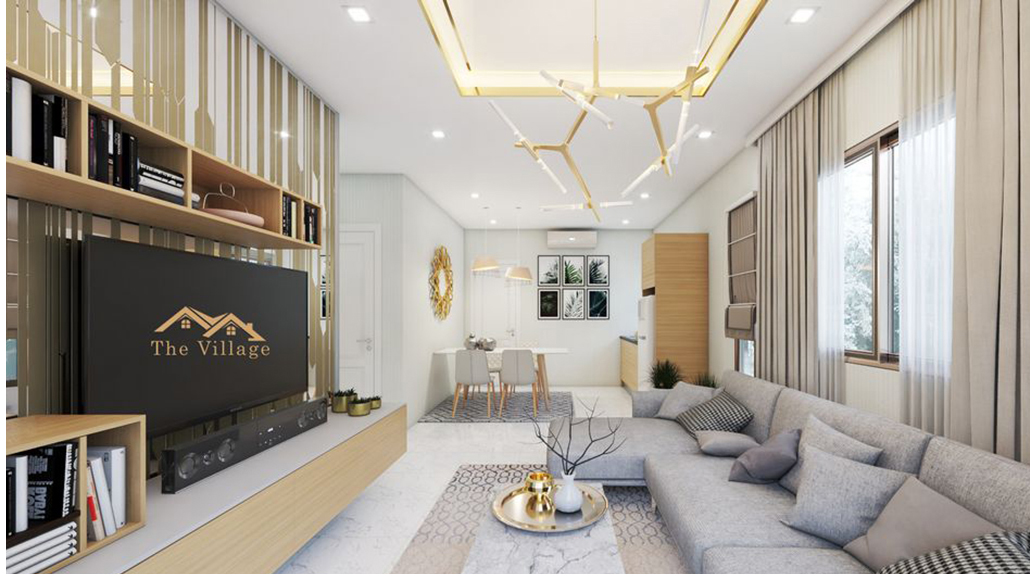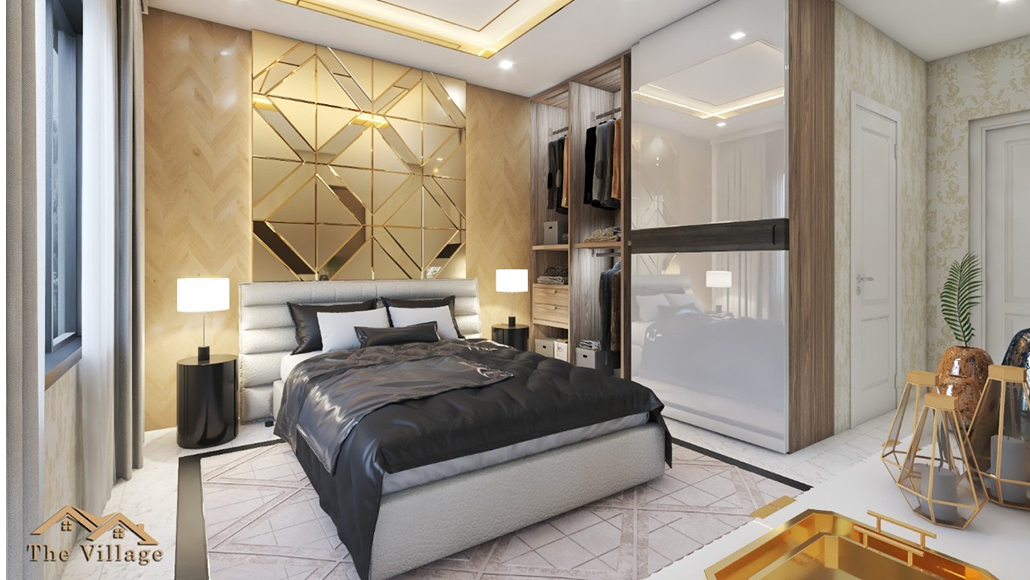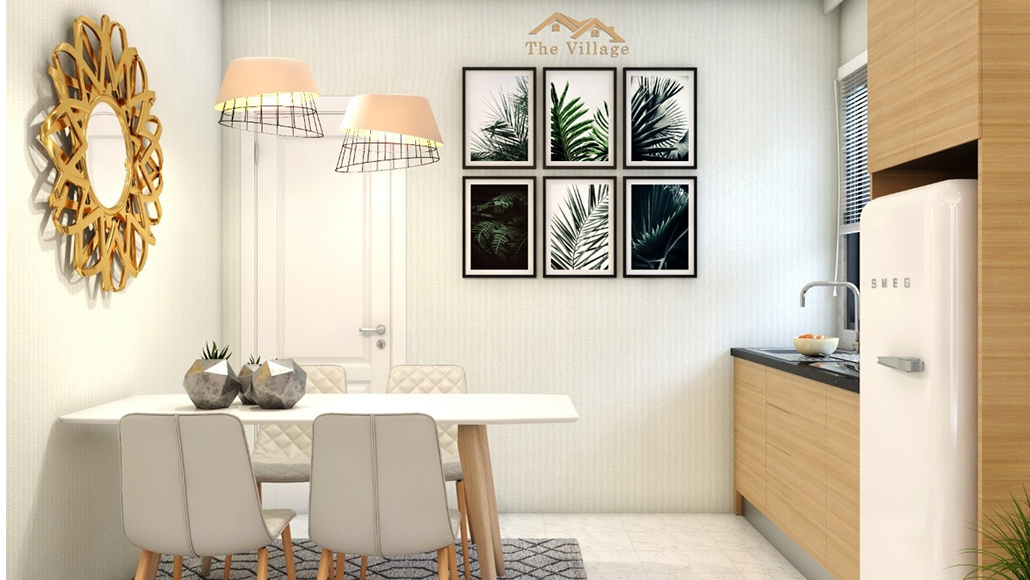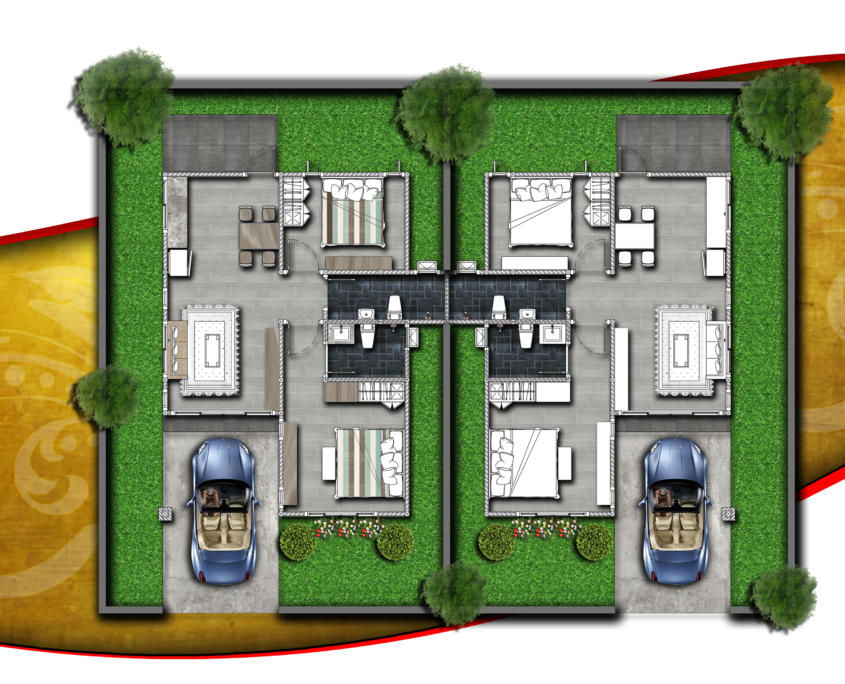Villa B
16 Houses In Total
Beautiful bright and spacious home with 2-bedroom, 2-bathroom villa, Master bedroom with on suite bathroom & wardrobe, private garden area, carport & 2 double bedrooms. The amazing oasis makes the house a dream come true for a family. The kitchen also includes a dining area for easy conversations and special time with together with the family. This fantastic spacious villa is ideal as a start home, but are also a great investment at the same time.
Surrounded by plenty of green areas & international golf courses, with easy access to down town Hua Hin. Hidden away on the fringe of the city is this charming two bedroom residence & leafy oasis. The villa is fabulous designed with very low maintenance service.
The two bedrooms are spacious and well-appointed in the villa, and brings in the natural light. This move-in ready modern home including large aluminium windows that provide ample of natural light. Enjoy the shaded backyard or walk to the neighbourhood park down the street.
Floor Plan
| HOUSE TYPE 2 | 2 Bedroom & 2 Bathrooms |
|---|---|
| Land Size | 160 Sq.m |
| Internal Area | 69.2 Sq.m |
| Outdoor Area | 26.95 Sq.m |
| Total Living Area | 96.15 Sq.m |
| Sales Price | 2,590,000 THB |
Home Loan Calculator
Developer Special Financing
฿5,000 THB Reservation fee
฿25,000 THB At contract signing
12 Monthly payments 0% interest
Modify amounts according to your bank if you wish to use private financing.
Standard Specifications
- Footing posts and beams: reinforced concrete
- Concrete masonry walls (7 cm blocks)
- Floor structure: construction including pre-formed concrete slabs & poured concrete
- Fine cement rendering & painted
Roof:
- Roof in one levels with con wood separation
- Steel structure with rust protection
- fiber cement grey color roof tiles.
Ceiling:
- Suspended painted gypsum board with high ceiling
- Ceiling Height: 2.8 m.
Doors & Windows:
- Exterior Doors and Windows: 2.25 m high aluminum frame, 1.65mm thick, with white powder coat finish. Glass 6 mm thick (green), standard locking system.
- Windows: aluminum frame, 1.0mm thick, with white powder coat finish. Glass 6mm thick (green)
- Interior Doors Size: 0.90m x 2.00 m
