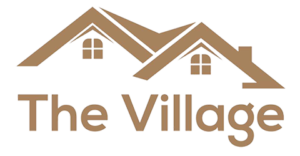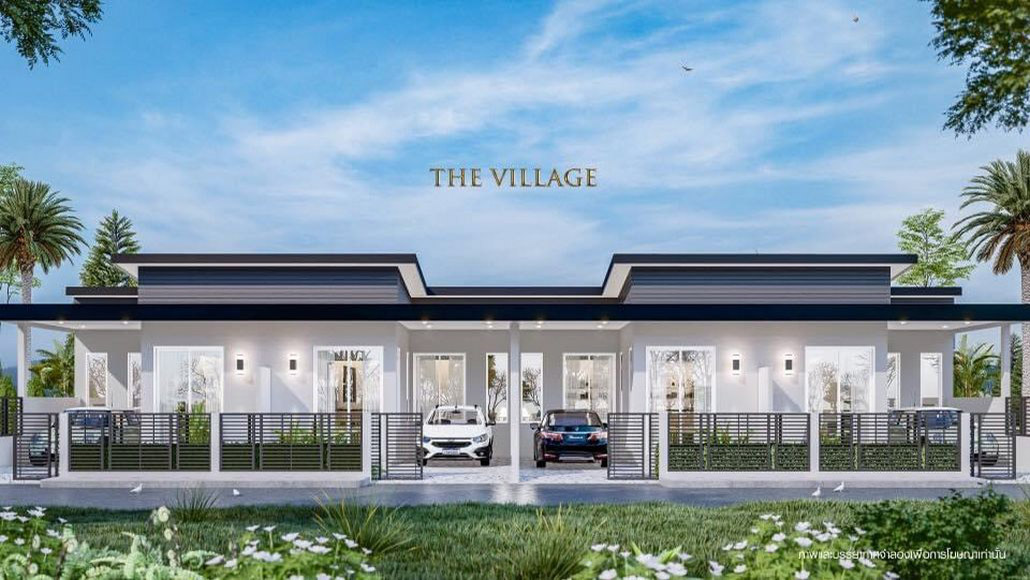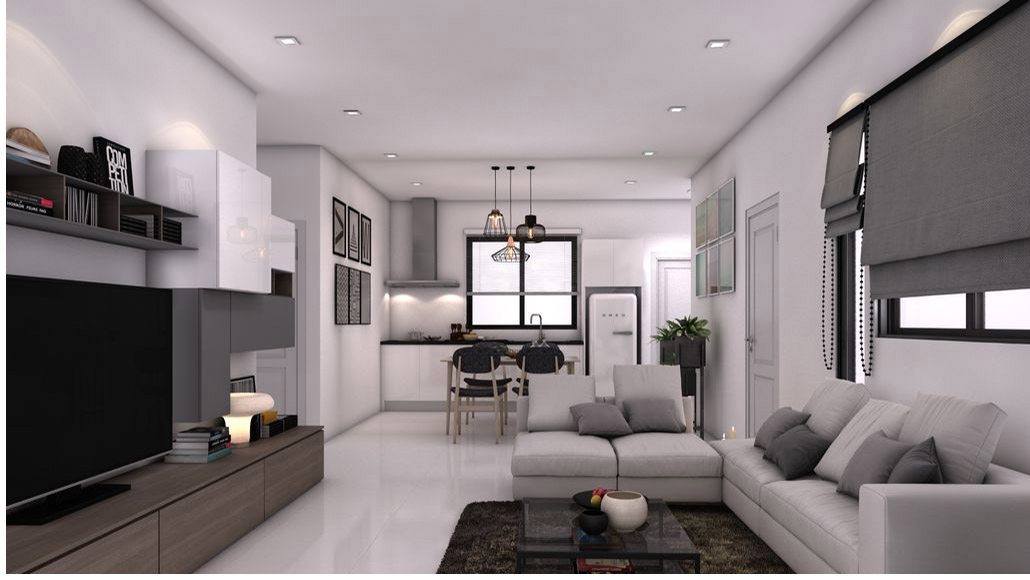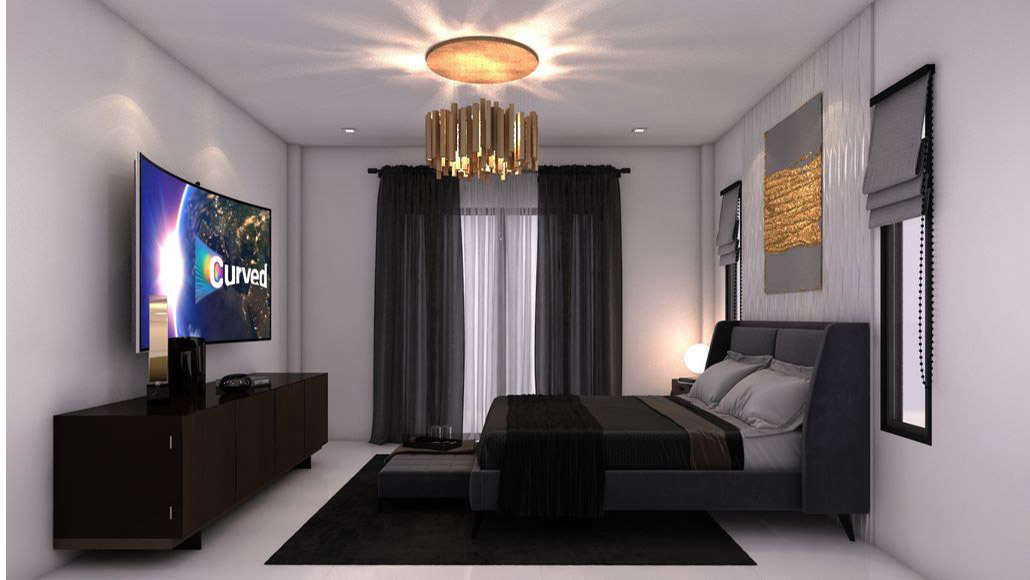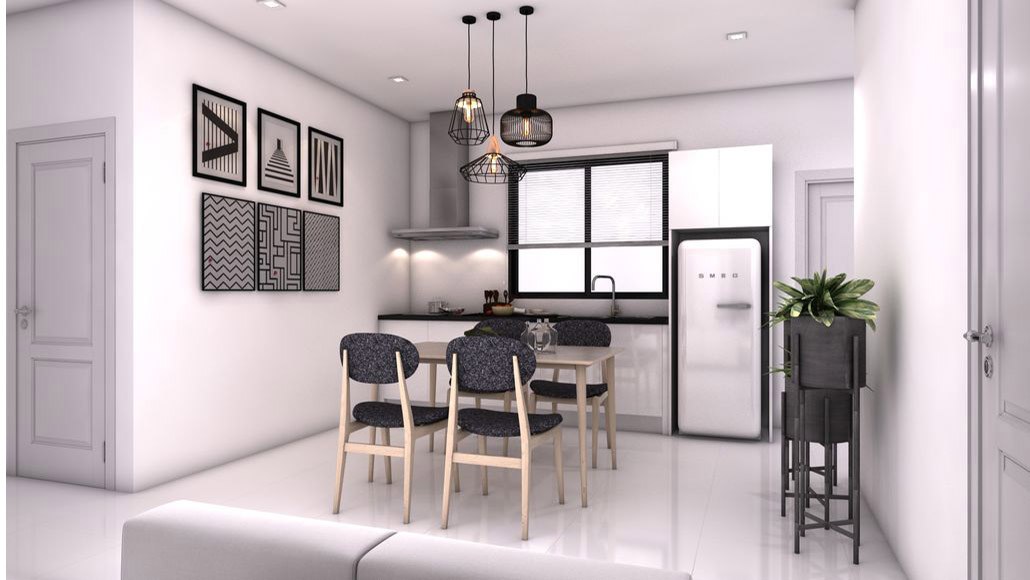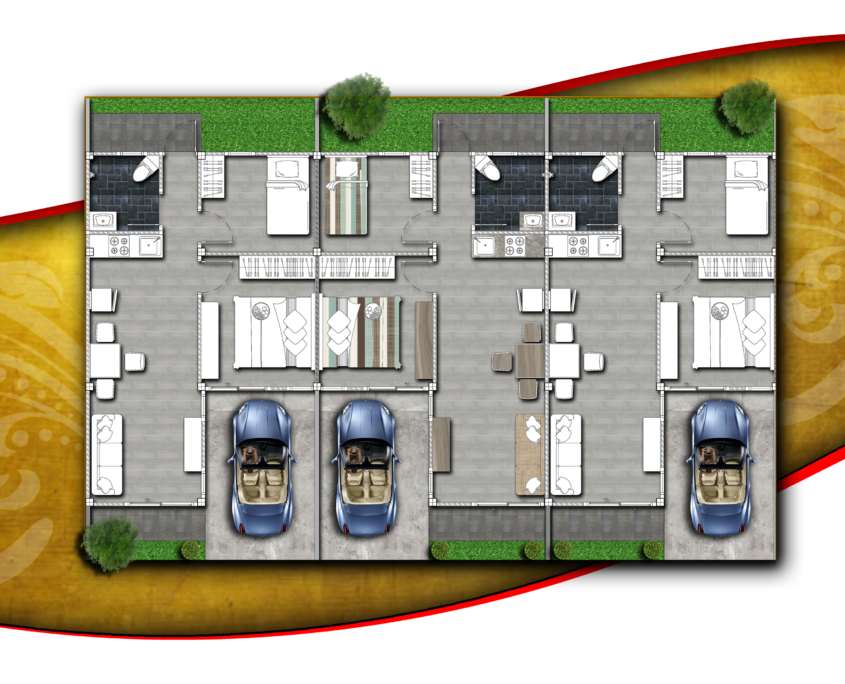Villa C
26 Houses In Total
This amazing large Town Home comes with two well-appointed bedrooms and one bathroom. The integrated covered carpark give space for your private car or scooters on a sunny day. The floor layout comes with an incredible open style kitchen & delightful lounge area that gives plenty of room for having guest coming over for bbq.
Ideal home for a couple who need a extra room for study, office or even the first child.
This prime location opens for easy access to town, shopping & schools and modern living without thinking of maintenance.
The promotion price label for this fabulous Town Home is unbelievable, and reachable for anyone who need a real modern Home in Hua Hin.
Best house deal in Hua Hin right now…..
The tree bedrooms are spacious and well-appointed in the villa, and brings in the natural light. This move-in ready modern home including new windows that provide ample of natural light. Enjoy the shaded backyard or walk to the neighbourhood park down the street. The lounge areas are spacious, and perfect for families who prefer large open rooms. This fantastic villa is ideal for family living but are also a great investment at the same time.
Floor Plan
| HOUSE TYPE 3 | 2 Bedroom & 1 Bathroom |
|---|---|
| Land Size | 91.6 Sq.m |
| Internal Area | 46.5 Sq.m |
| Outdoor Area | 19 Sq.m |
| Total Living Area | 65.5 Sq.m |
| Sales Price | 1,590,000 THB |
Home Loan Calculator
Developer Special Financing
฿5,000 THB Reservation fee
฿25,000 THB At contract signing
12 Monthly payments 0% interest
Modify amounts according to your bank if you wish to use private financing.
Standard Specifications
- Footing posts and beams: reinforced concrete
- Concrete masonry walls (7 cm blocks)
- Floor structure: construction including pre-formed concrete slabs & poured concrete
- Fine cement rendering & painted
Roof:
- Roof in one levels with con wood separation
- Steel structure with rust protection
- fiber cement grey color roof tiles.
Ceiling:
- Suspended painted gypsum board with high ceiling
- Ceiling Height: 2.8 m.
Doors & Windows:
- Exterior Doors and Windows: 2.25 m high aluminum frame, 1.65mm thick, with white powder coat finish. Glass 6 mm thick (green), standard locking system.
- Windows: aluminum frame, 1.0mm thick, with white powder coat finish. Glass 6mm thick (green)
- Interior Doors Size: 0.90m x 2.00 m
